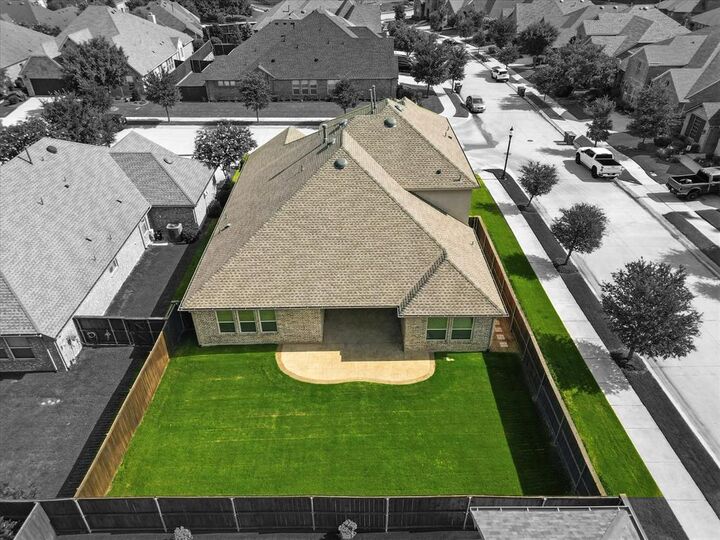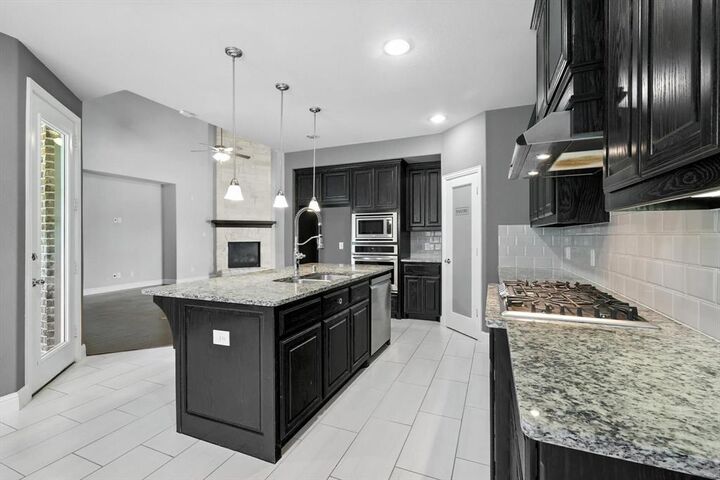


9920 Pikes Peak Place Little Elm, TX 75068
20970545
8,364 PI. CA.
Single-Family Home
2017
Traditional
Little Elm Isd
Denton County
Listed By
NTREIS
Dernière vérification Sep 11 2025 à 1:16 AM GMT+0000
- Salles de bains: 4
- Salle d’eau: 1
- Cable Tv Available
- High Speed Internet Available
- Decorative Lighting
- Sound System Wiring
- Flat Screen Wiring
- Smart Home System
- Disposal
- Dishwasher
- Convection Oven
- Gas Water Heater
- Tankless Water Heater
- Plumbed for Gas In Kitchen
- Refrigerator
- Microwave
- Windows: Window Coverings
- Vaulted Ceiling(s)
- Gas Cooktop
- Laundry: Electric Dryer Hookup
- Laundry: Full Size W/D Area
- Laundry: Washer Hookup
- Vented Exhaust Fan
- Laundry: Utility Room
- Laundry: on Site
- Pantry
- Open Floorplan
- Eat-In Kitchen
- Granite Counters
- Kitchen Island
- Walk-In Closet(s)
- Chandelier
- Built-In Features
- Wired for Data
- In-Law Suite Floorplan
- Second Primary Bedroom
- Wildridge Ph 1B
- Landscaped
- Lrg. Backyard Grass
- Cleared
- Corner Lot
- Few Trees
- Sprinkler System
- Cheminée: 1
- Cheminée: Gas Starter
- Cheminée: Gas Logs
- Cheminée: Gas
- Cheminée: Living Room
- Cheminée: See Remarks
- Cheminée: Circulating
- Foundation: Slab
- Central
- Electric
- Fireplace(s)
- Energy Star Qualified Equipment
- Energy Star/Acca Rsi Qualified Installation
- Central Air
- Ceiling Fan(s)
- Attic Fan
- Frais: $449
- Carpet
- Ceramic Tile
- Engineered Wood
- Toit: Composition
- Utilities: City Sewer, City Water, All Weather Road, Community Mailbox, Individual Water Meter, Individual Gas Meter, Co-Op Electric, Electricity Available, Cable Available, Phone Available, Electricity Connected, Natural Gas Available
- Energy: Thermostat, Appliances, Doors, Hvac, Windows, 12 Inch+ Attic Insulation, Construction, Lighting
- Elementary School: Oak Point
- Garage Door Opener
- Oversized
- Golf Cart Garage
- Garage Door Opener
- Garage Faces Front
- Tandem
- On Site
- Off Street
- Garage Single Door
- 3,260 pi. ca.
Historique des prix des annonces
Estimation du paiement mensuel du prêt hypothécaire
*Basé sur un taux d'intérêt fixe avec une durée de 30 ans, principal et intérêts uniquement





Description